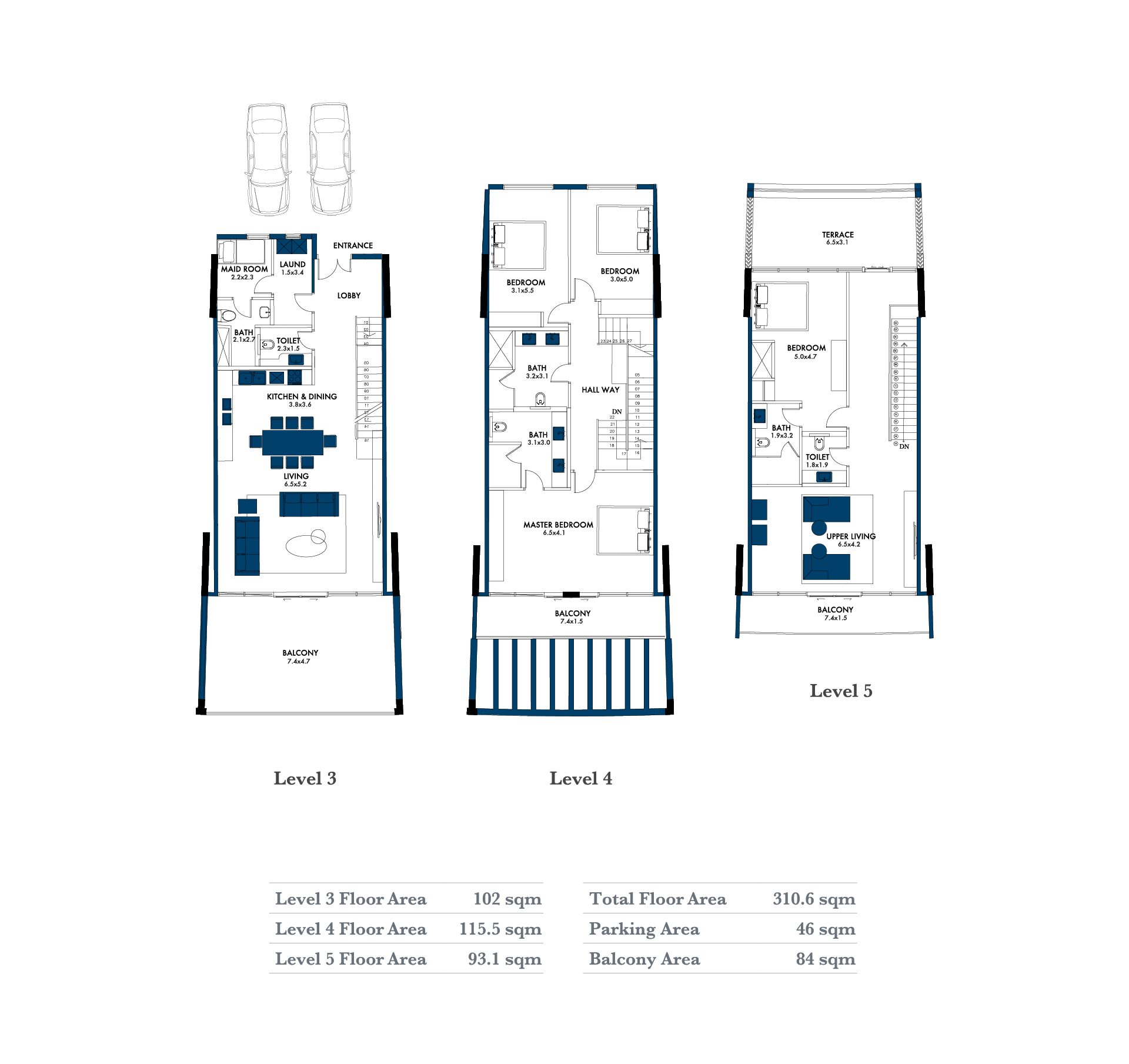Townhouse floor plans
Size: 635.7 sqm
Type: Type A
Number of bedrooms: 4
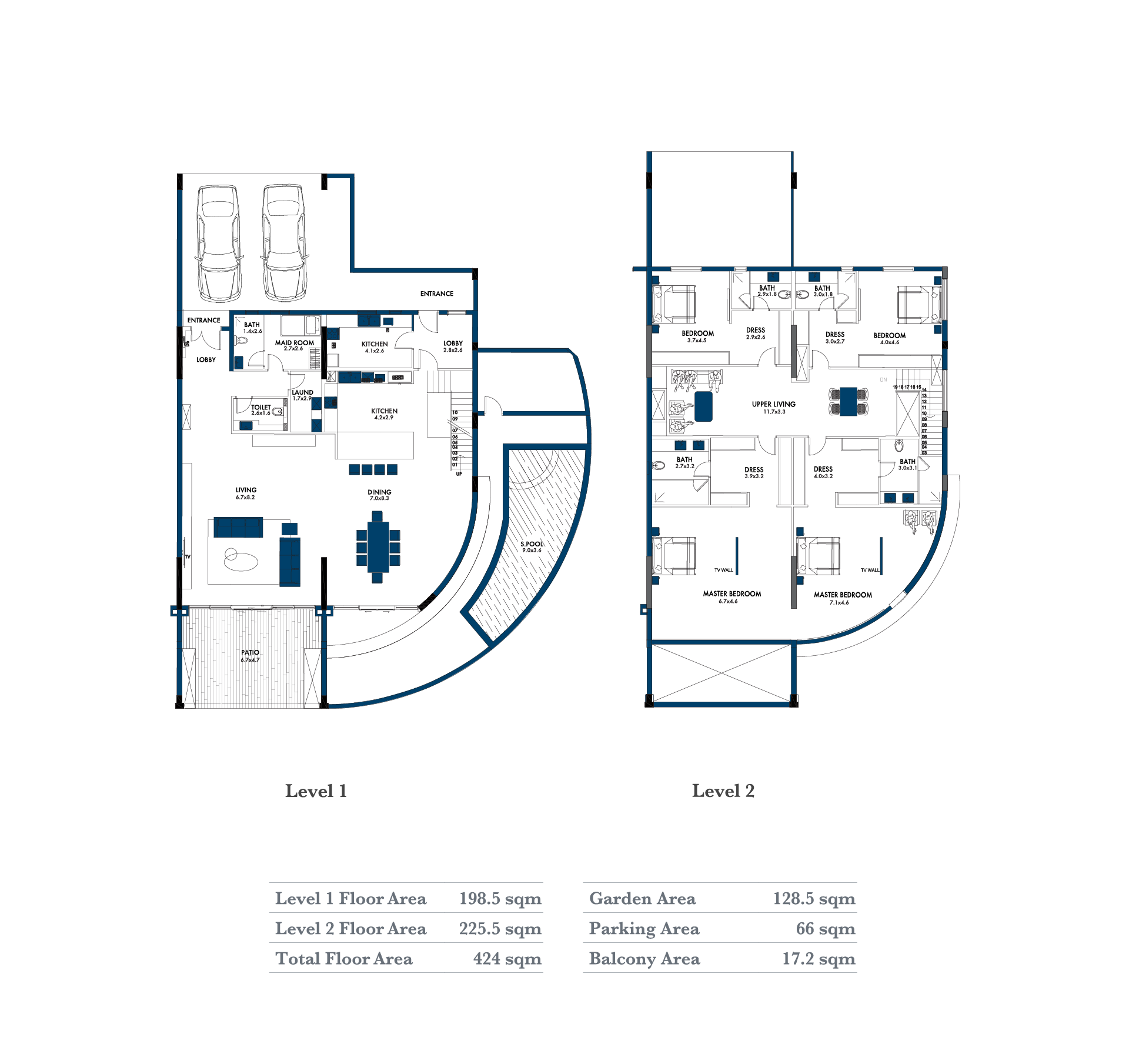
Size: 250.5 sqm
Type: Type C
Number of bedrooms: 3
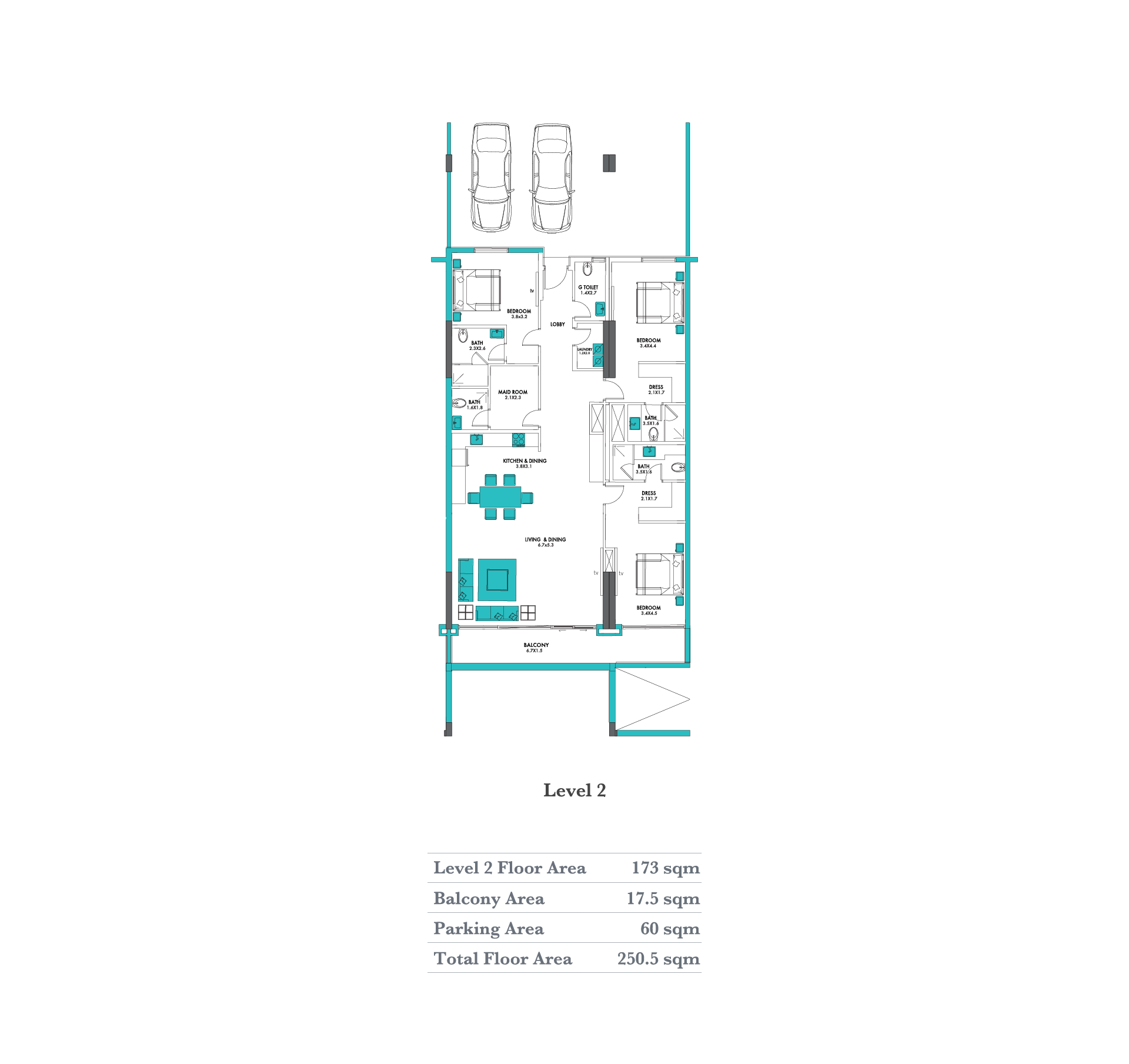
Size: 279.6 sqm
Type: Type D
Number of bedrooms: 4
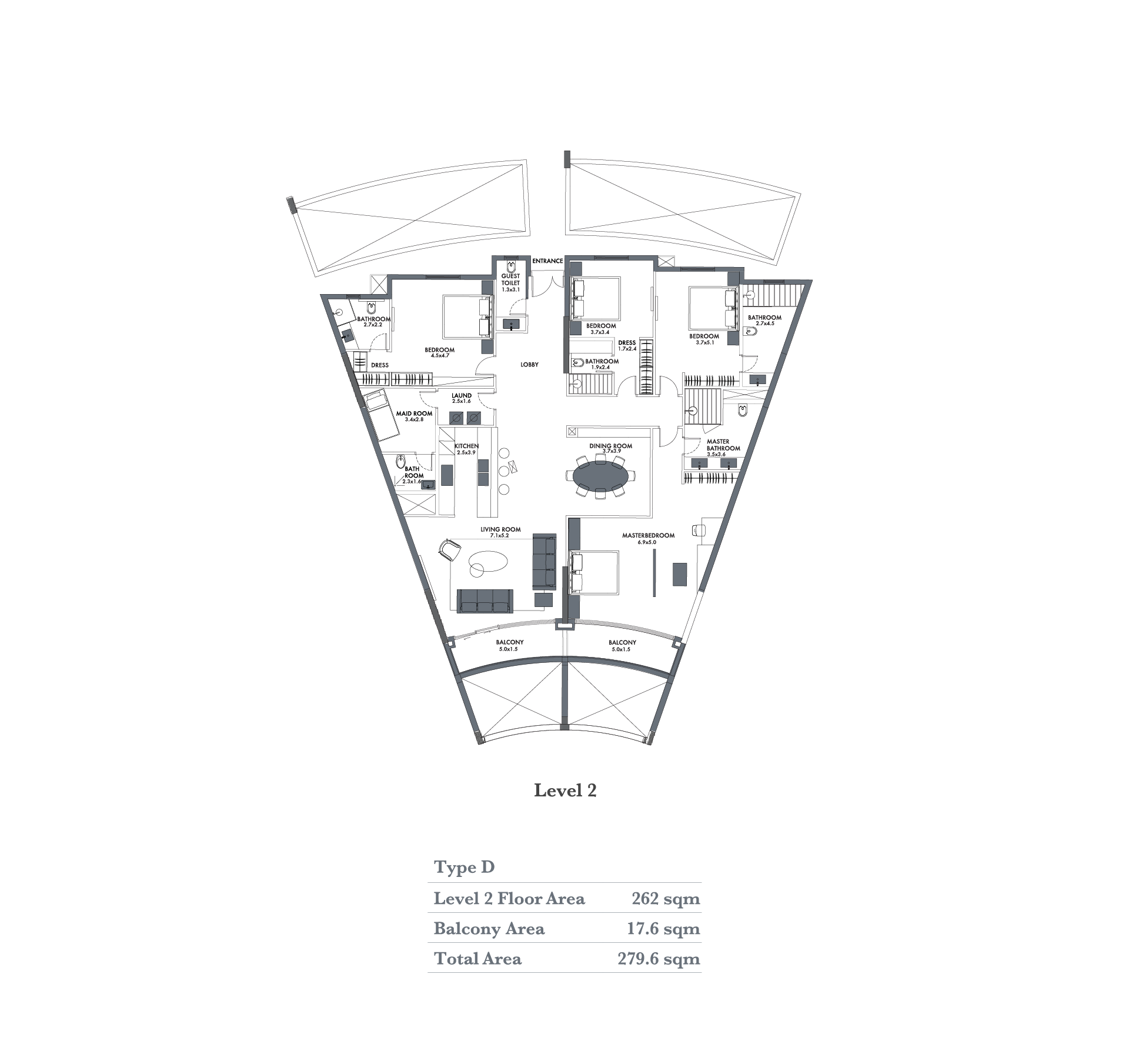
Size: 283 sqm
Type: Type DA & DB
Number of bedrooms: 4
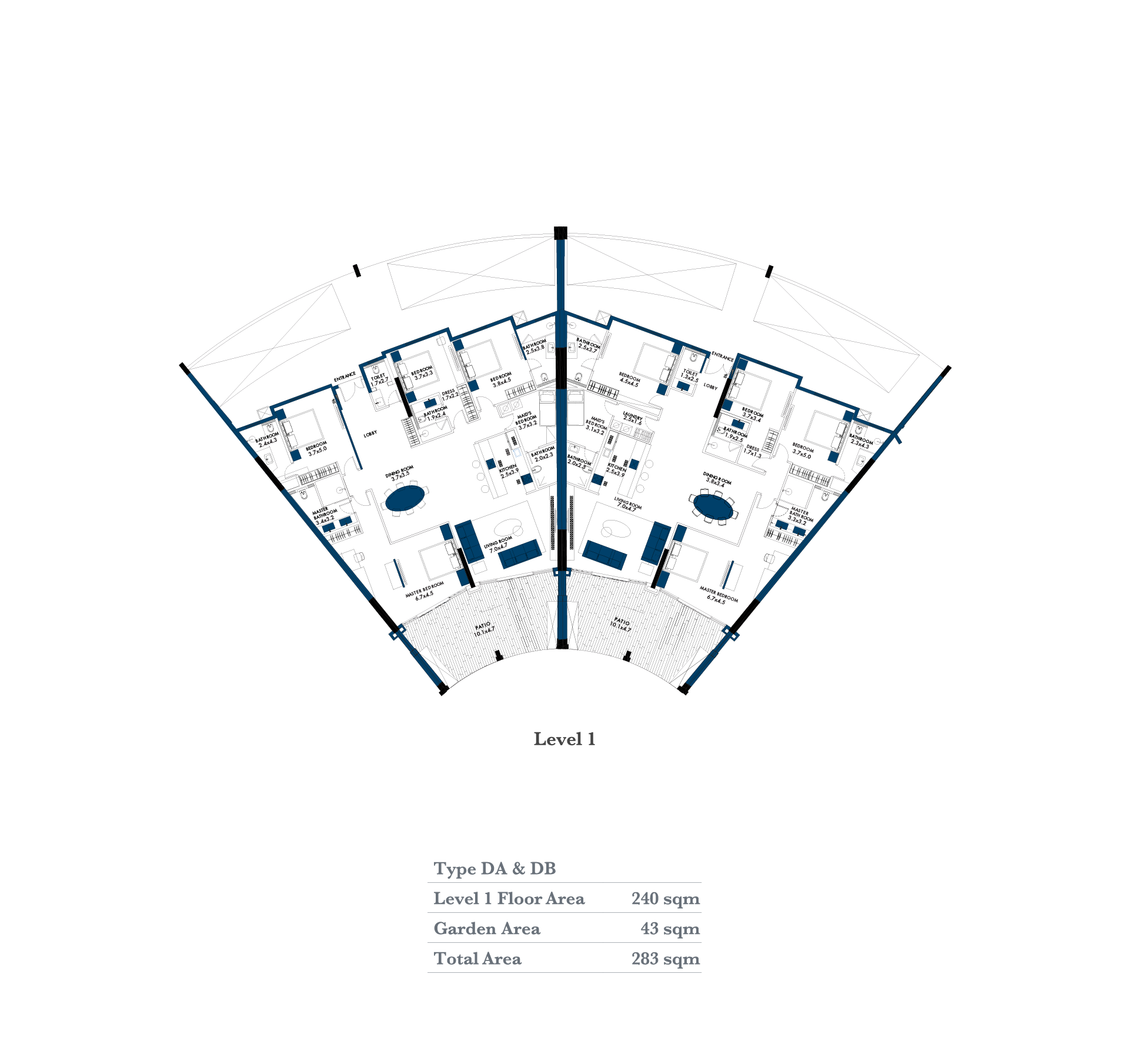
Size: 297.7 sqm to 310.2 sqm
Type: Type E
Number of bedrooms: 3
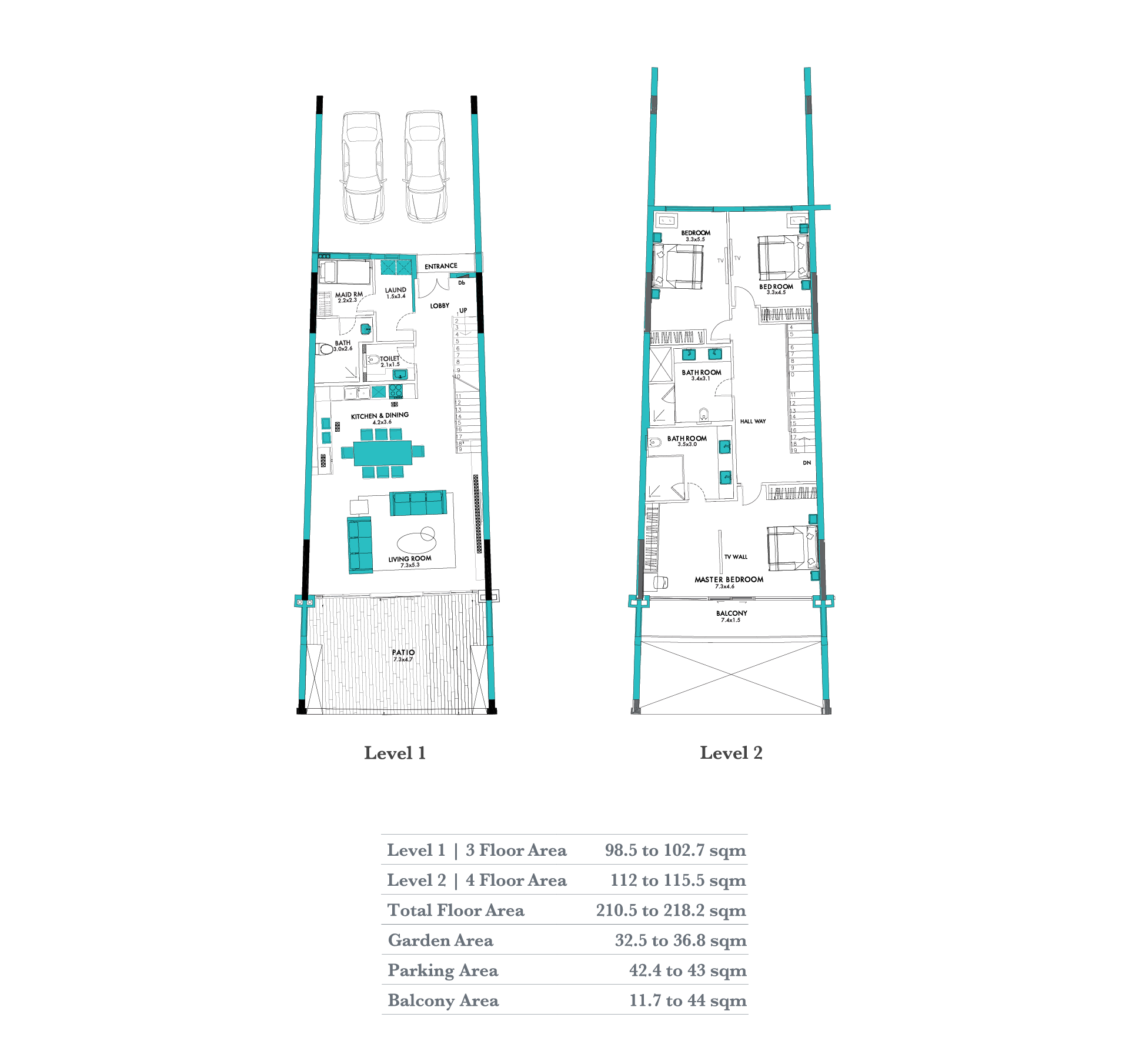
Size: 301 sqm
Type: Type F
Number of bedrooms: 3
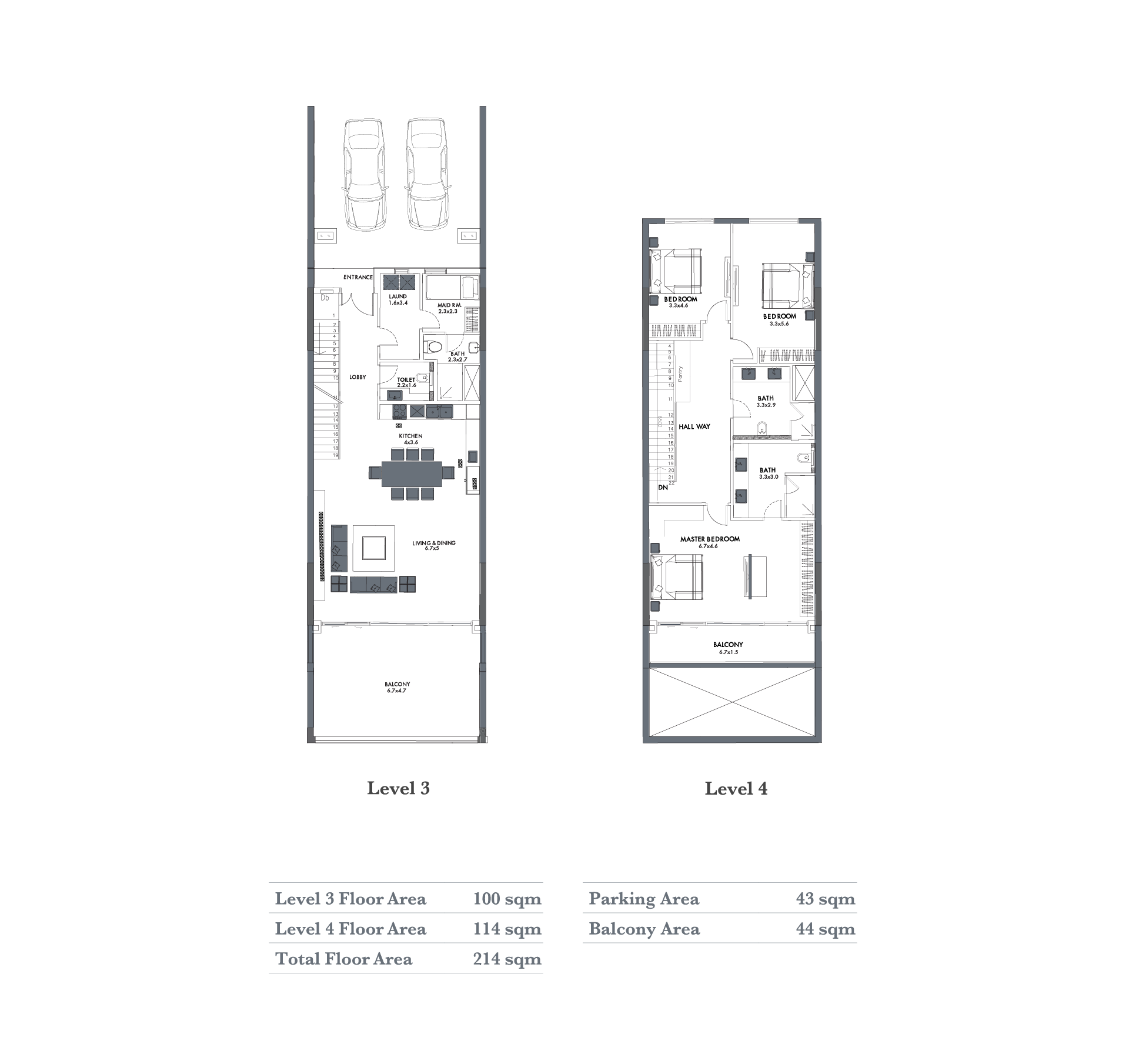
Size: 476.5 sqm
Type: Type G
Number of bedrooms: 4
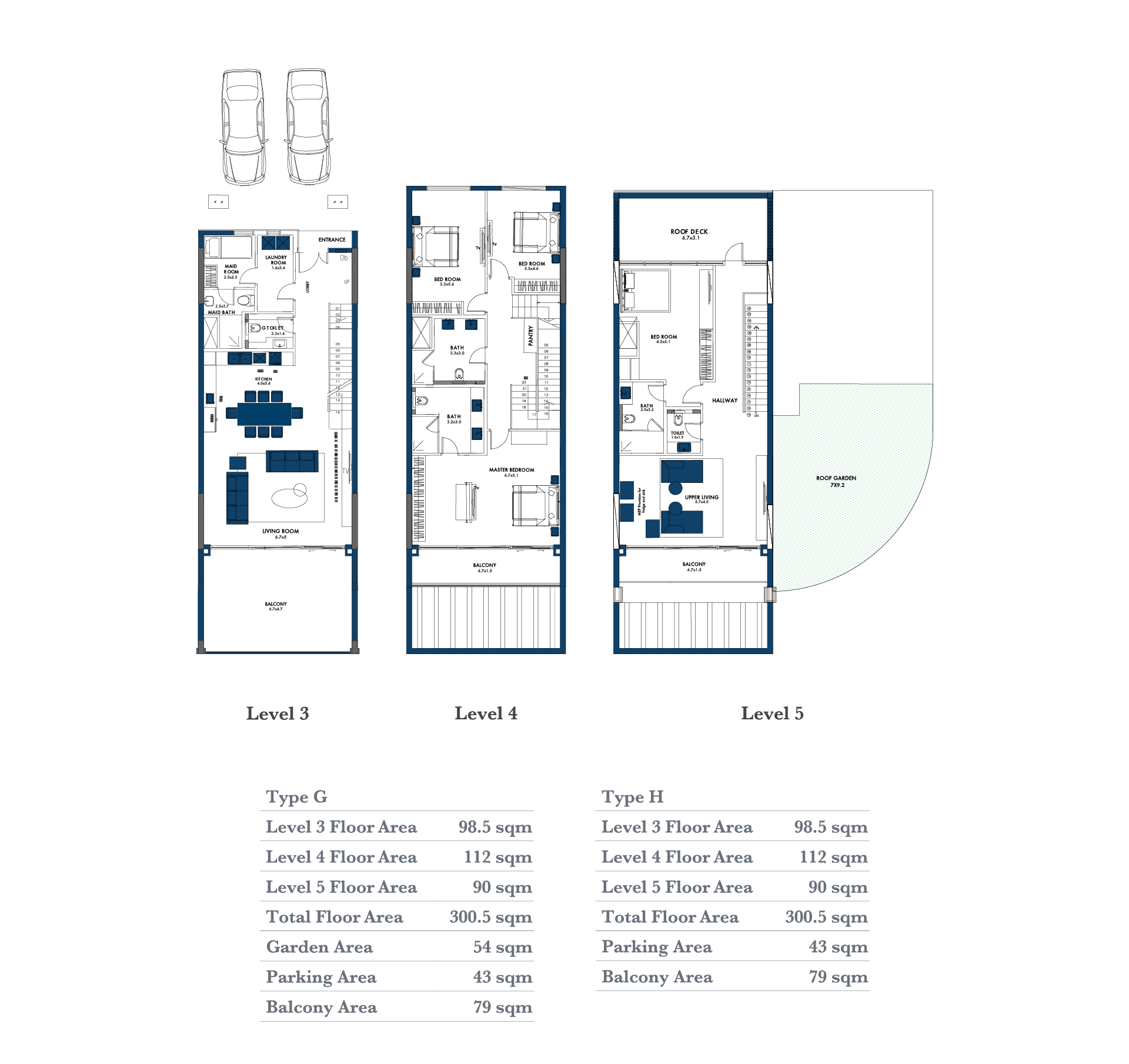
Size: 422.5 sqm
Type: Type H
Number of bedrooms: 4

Size: 485.5 sqm
Type: Type G1
Number of bedrooms: 4
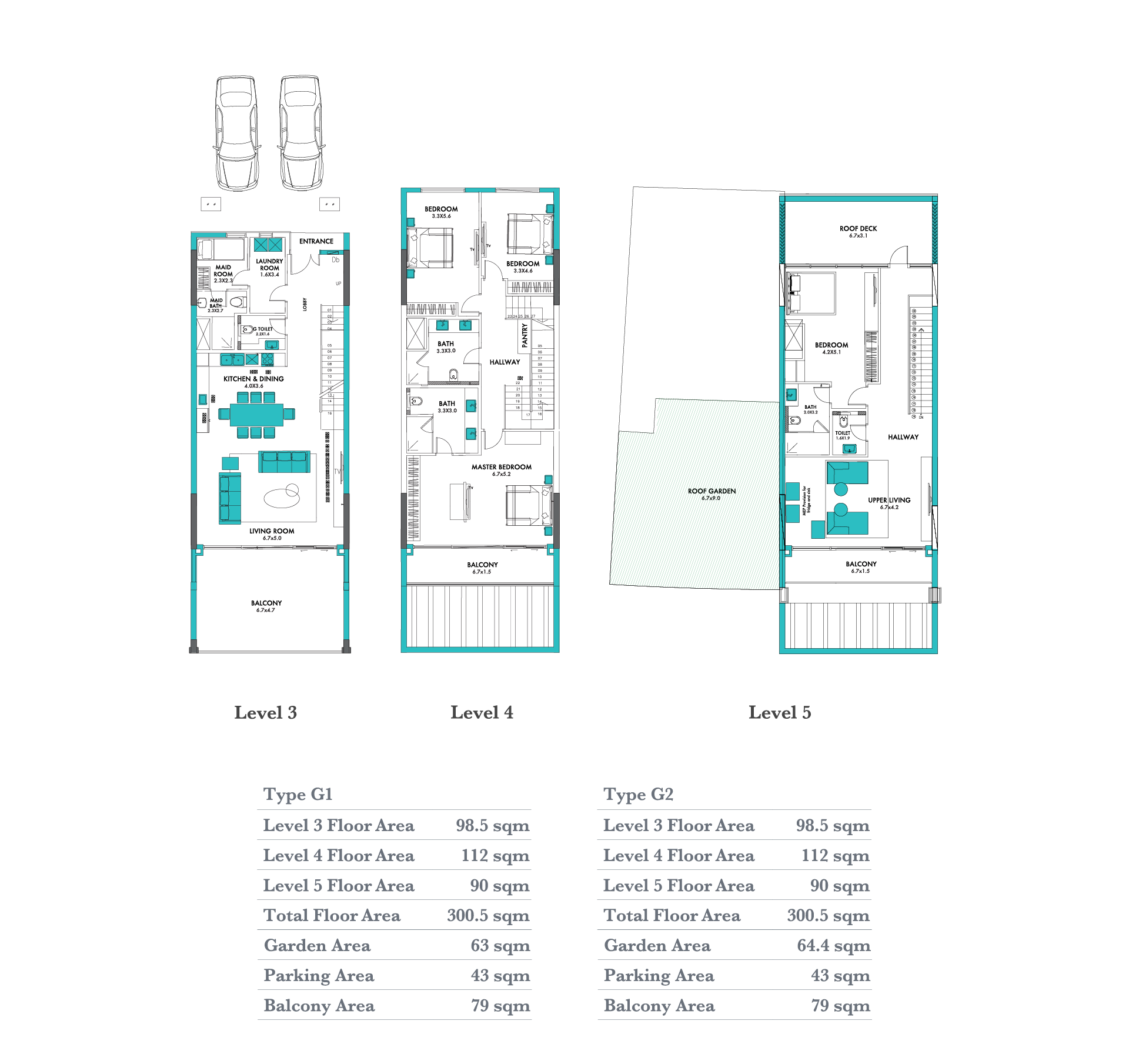
Size: 486.9 sqm
Type: Type G2
Number of bedrooms: 4

Size: 294 sqm
Type: Type I
Number of bedrooms: 4
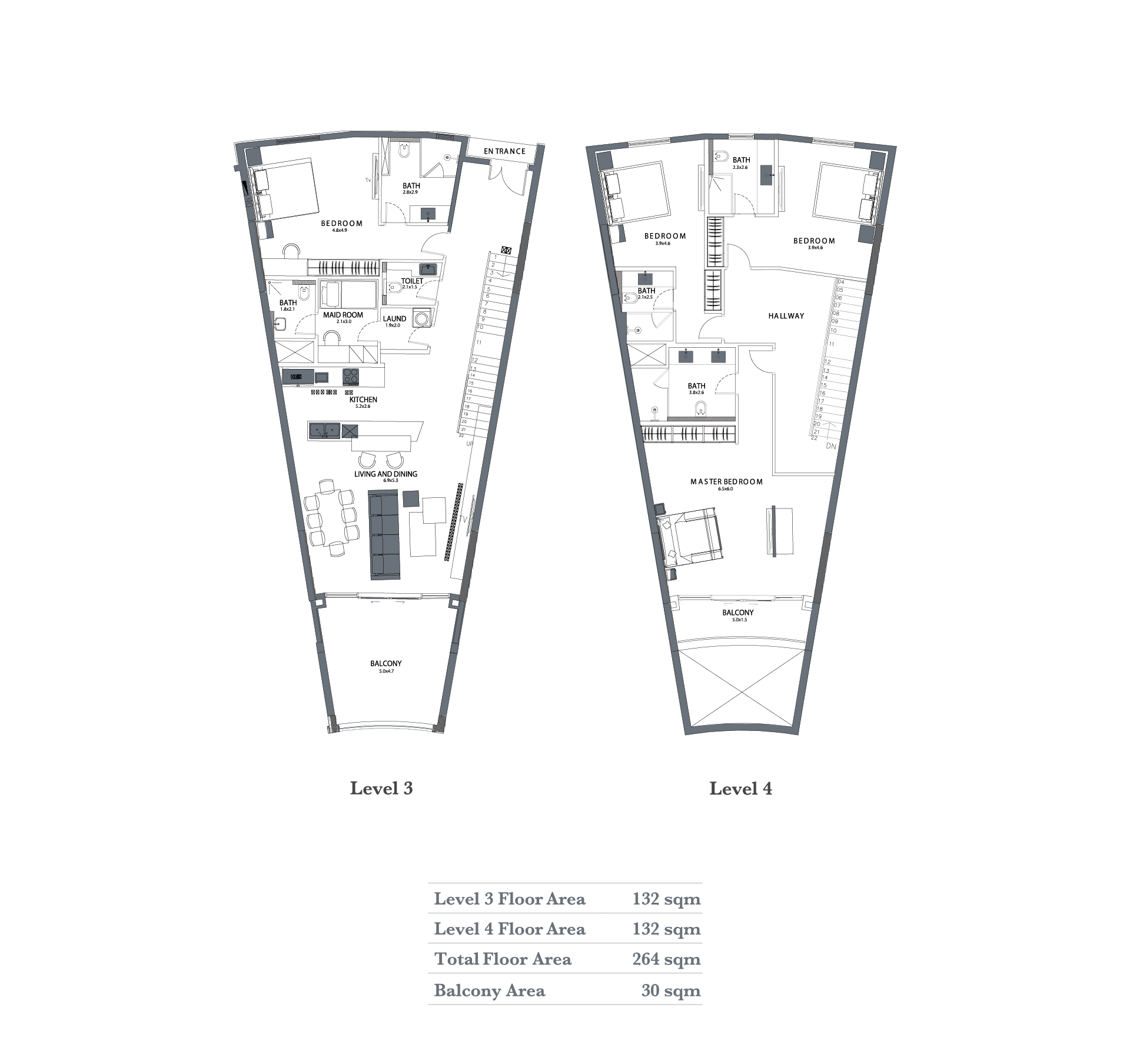
Size: 490.3 sqm
Type: Type J
Number of bedrooms: 5
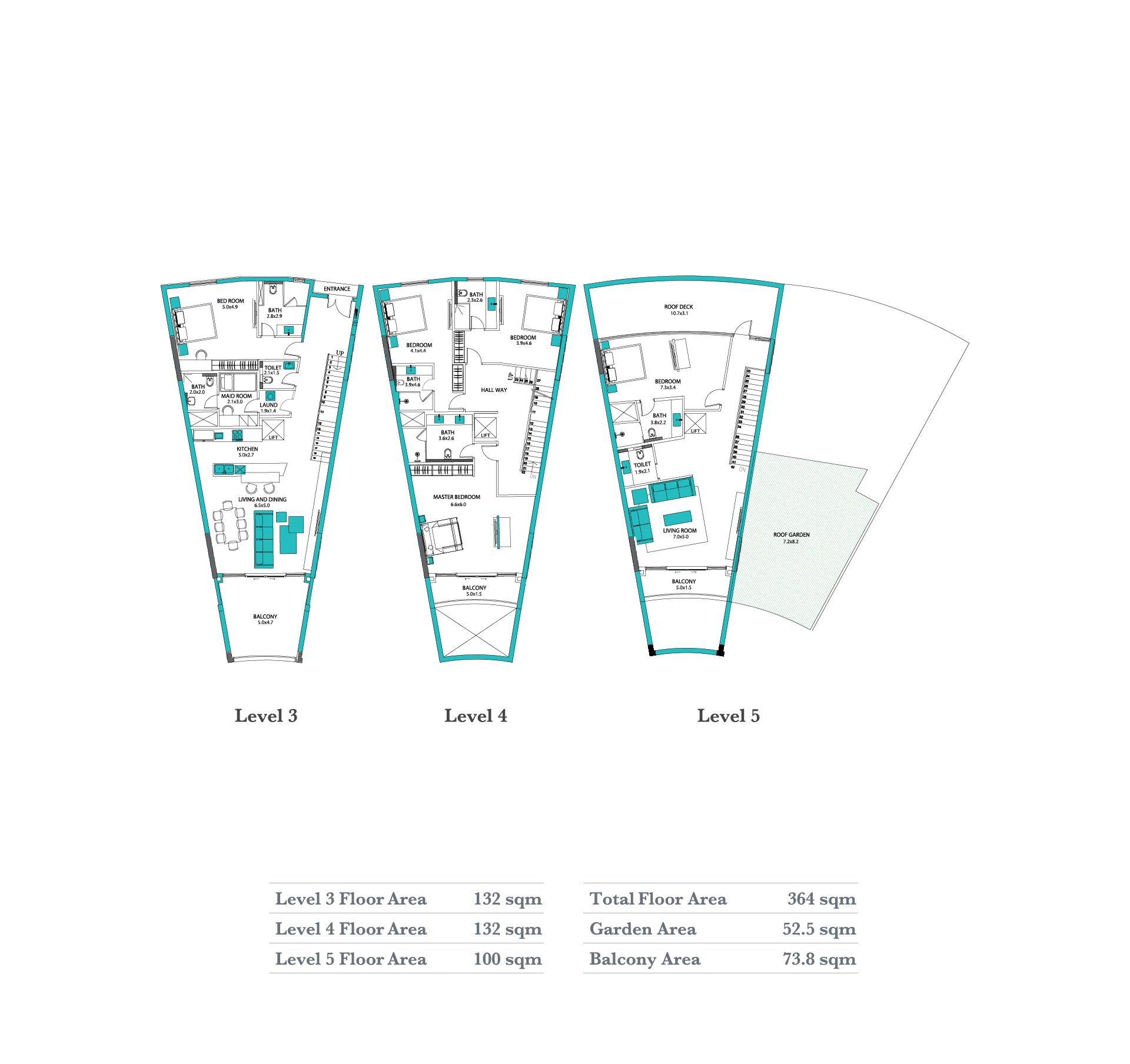
Size: 437.8 sqm
Type: Type K
Number of bedrooms: 5
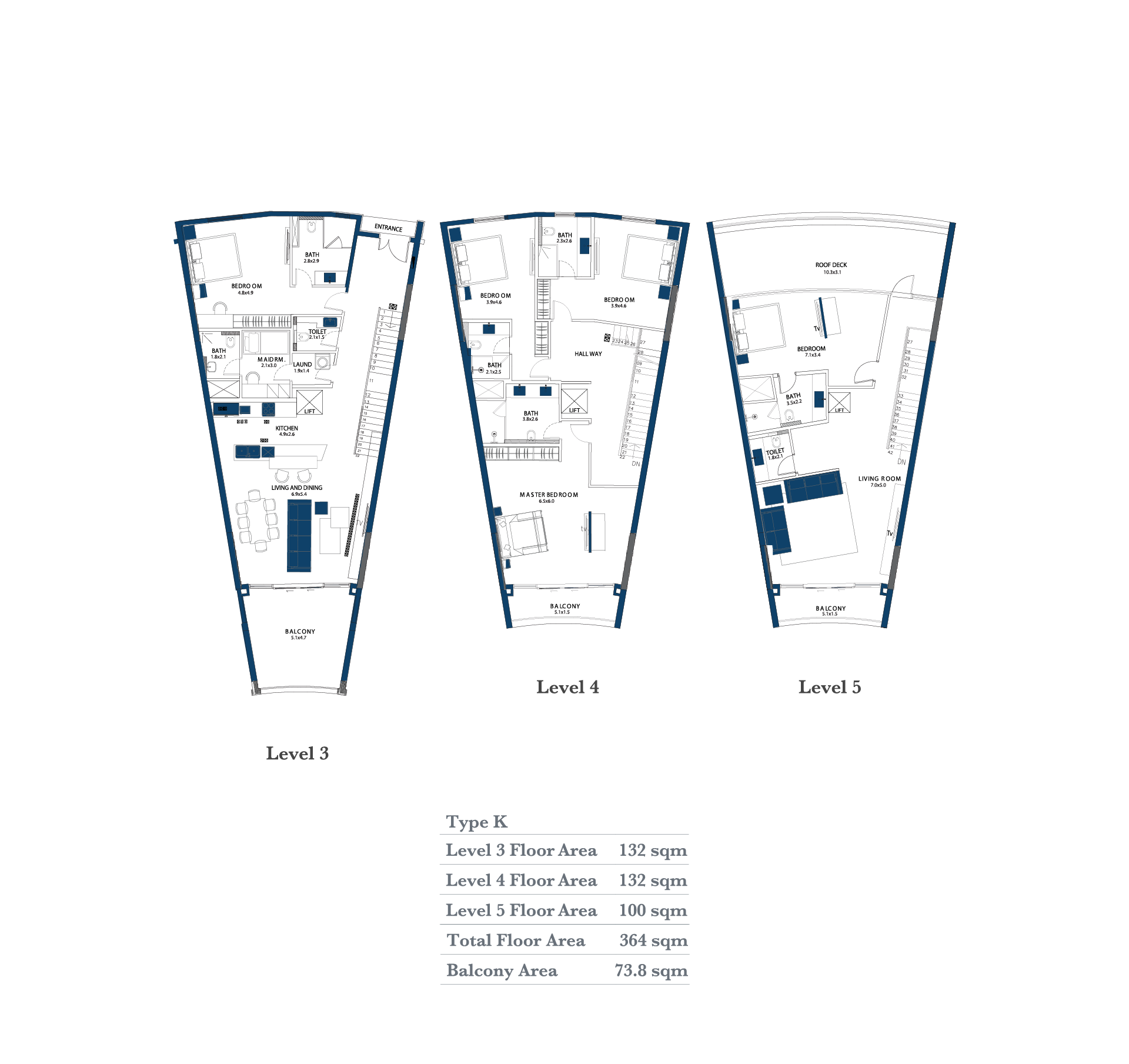
Size: 440.2 sqm
Type: Type N
Number of bedrooms: 4
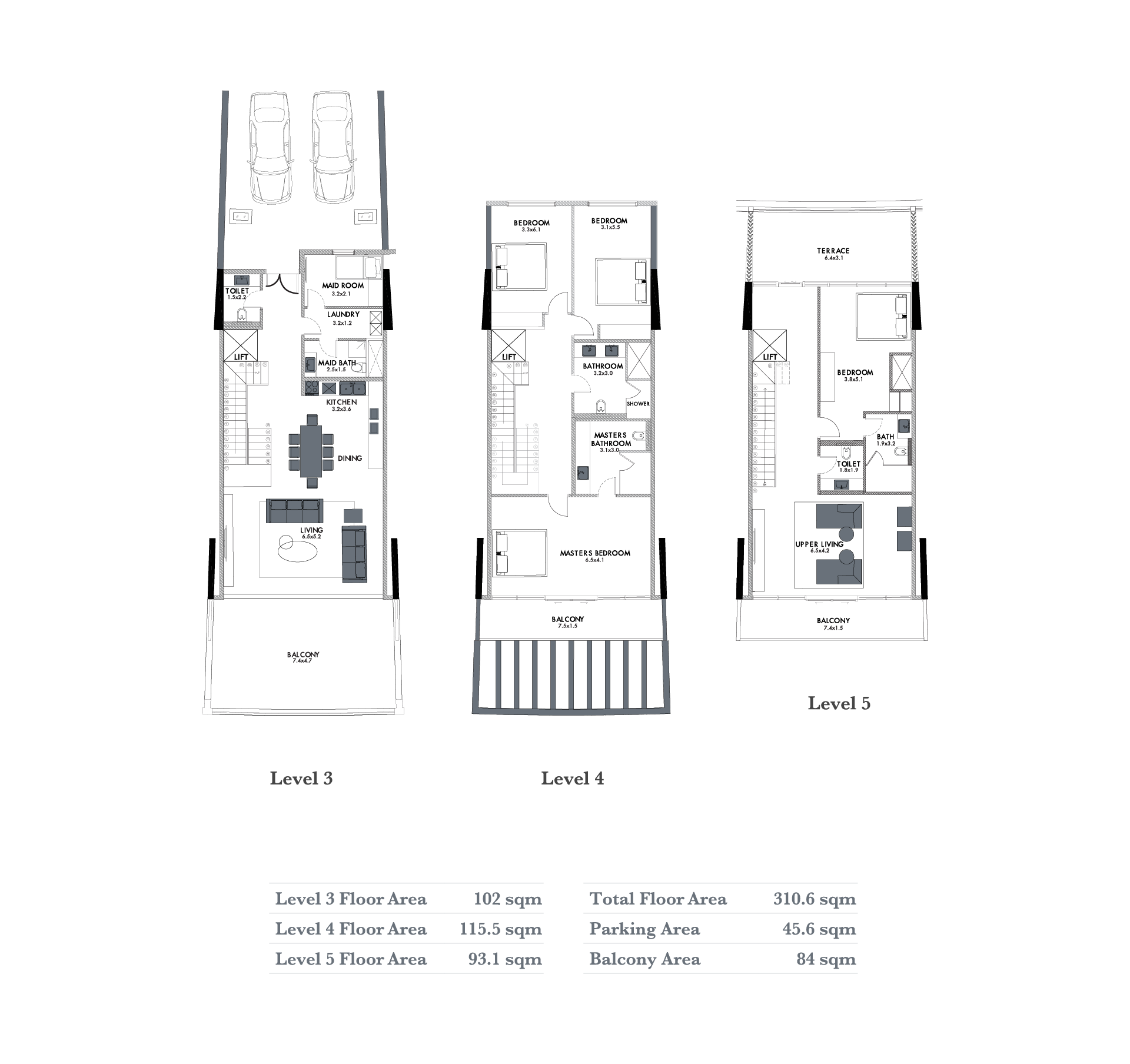
Size: 440.6 sqm
Type: Type N1
Number of bedrooms: 4
